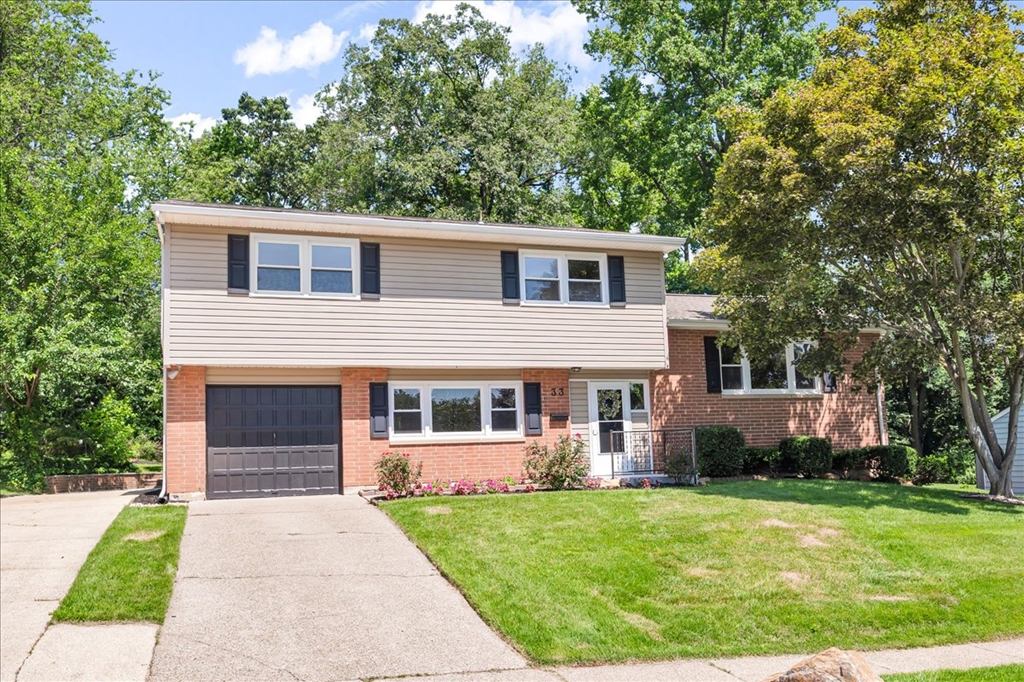33 N Cliffe Drive, Wilmington, DE 19809-1623 $489,900

Interior Sq. Ft: 1,975
Acreage: 0.35
Age:64 years
Style:
Split Level
Mobile#: 3425
Subdivision: Wycliffe
Design/Type:
Detached
Description
Welcome to this lovely 4BR, 2.5BA Wycliffe split-level ready for a new owner! As you enter the foyer, you will immediately notice the open, light and bright floor plan. There is a spacious family room with a triple window and sliding doors opening onto a lovely screened porch, ideal for entertaining or simply just relaxing and enjoying the peace and privacy of the amazing backyard. The kitchen has a few updates and it features stainless steel appliances, gas cooking, lovely white cabinetry and pretty LVP flooring. The living room has a triple window and refinished hardwood flooring flowing seamlessly into the dining room which also has hardwood flooring and a pass-through opening to the kitchen. The laundry/utility room with built-in shelving and cabinetry and a convenient updated powder room complete the main living area. Upstairs there is plenty of room for everybody! The primary bedroom suite boasts a remodeled full bath and two closets. The three additional generously-sized bedrooms share a full remodeled bath off the hallway. You’ll be delighted with the gleaming hardwood flooring in all four bedrooms plus the hallway. The basement has a bonus room with two windows, a storage room and a workshop/utility room with two windows plus a workbench. So many other great features including a one-car garage, a double driveway providing for lots of additional parking, a storage shed, fresh neutral paint and upgraded lighting. Wycliffe is a wonderful neighborhood conveniently located in Brandywine Hundred, a prime location for commuters with easy access to I-95 and is within walking distance to Wycliffe Park, Bellevue State Park, shopping and great restaurants. Don’t’ miss this opportunity to make this beautifully renovated home your own!
Dining Room: Main
Living Room: Main
Family Room: Main
Laundry: Main
Primary Bed: Upper 1
Bedroom 3: Upper 1
Bedroom 4: Upper 1
Bonus Room: Lower 1
Workshop: Lower 1
Home Assoc: $120/Annually
Condo Assoc: No
Basement: Y
Pool: No Pool
Features
Community
HOA: Yes;
Utilities
Forced Air Heating, Natural Gas, Central A/C, Electric, Hot Water - Natural Gas, Public Water, Public Sewer, Circuit Breakers
Garage/Parking
Attached Garage, Driveway, Garage - Front Entry, Attached Garage Spaces #: 1;
Interior
Partial , Partially Finished Basement
Exterior
Block Foundation, Brick Exterior, Vinyl Siding
Contact Information
Schedule an Appointment to See this Home
Request more information
or call me now at 302-733-7044
Listing Courtesy of: Patterson-Schwartz-Hockessin , (302) 239-3000, realinfo@psre.com
The data relating to real estate for sale on this website appears in part through the BRIGHT Internet Data Exchange program, a voluntary cooperative exchange of property listing data between licensed real estate brokerage firms in which Patterson-Schwartz Real Estate participates, and is provided by BRIGHT through a licensing agreement. The information provided by this website is for the personal, non-commercial use of consumers and may not be used for any purpose other than to identify prospective properties consumers may be interested in purchasing.
Information Deemed Reliable But Not Guaranteed.
Copyright BRIGHT, All Rights Reserved
Listing data as of 7/17/2025.


 Patterson-Schwartz Real Estate
Patterson-Schwartz Real Estate